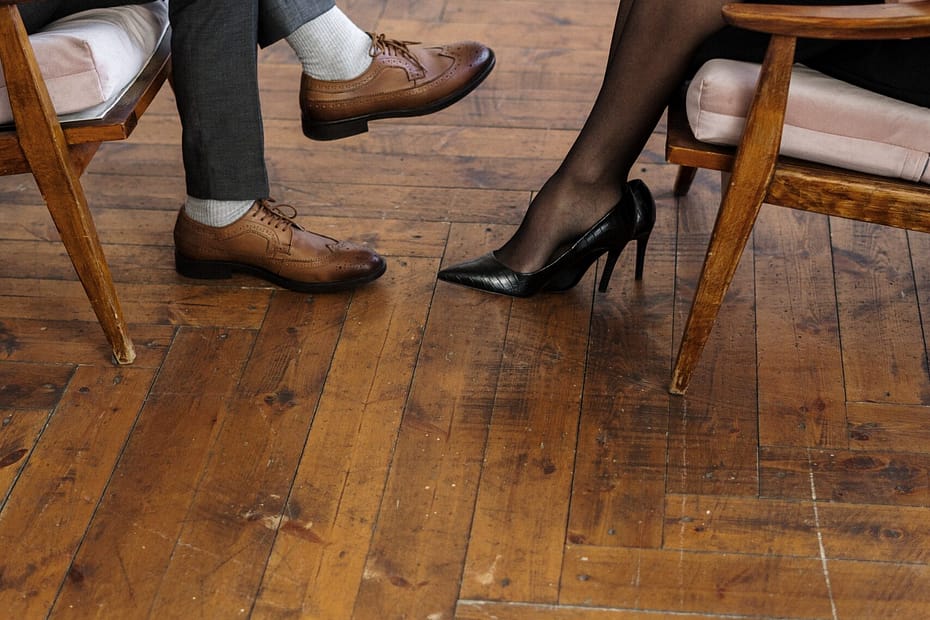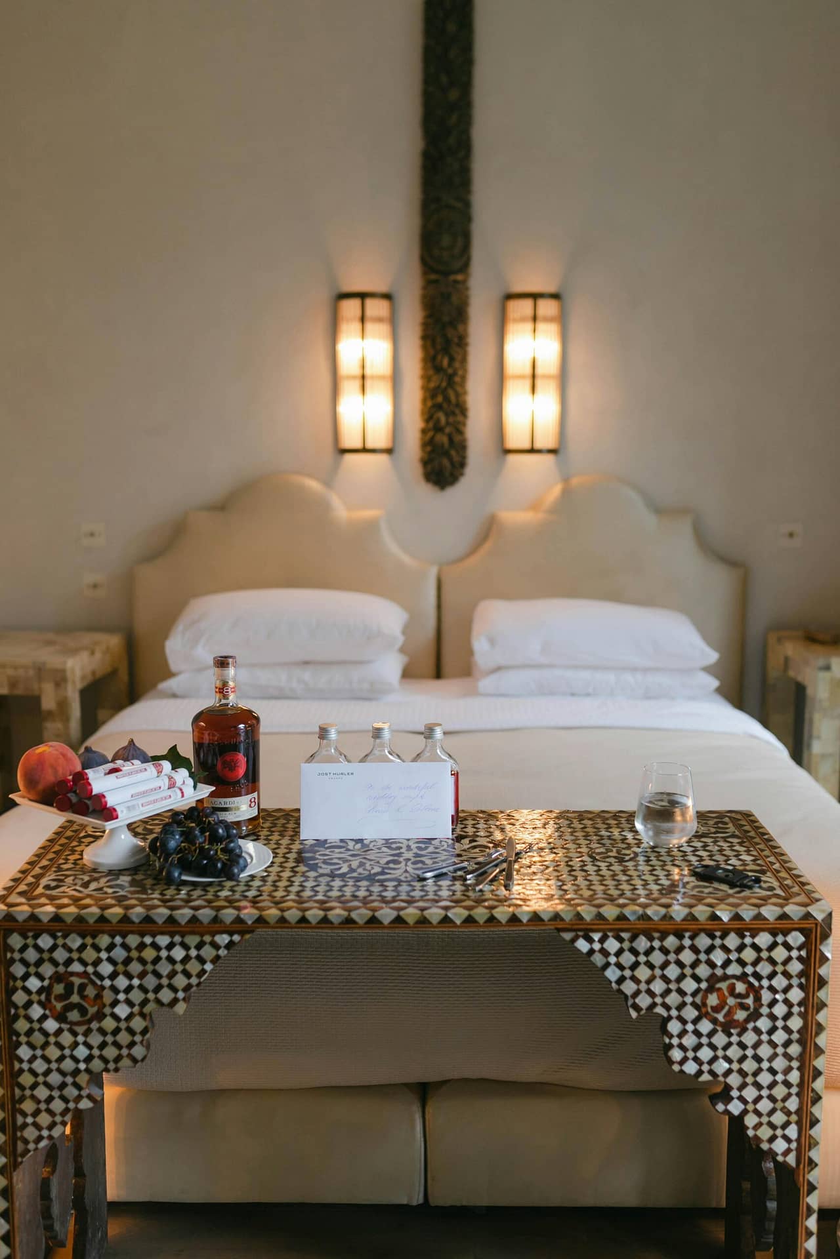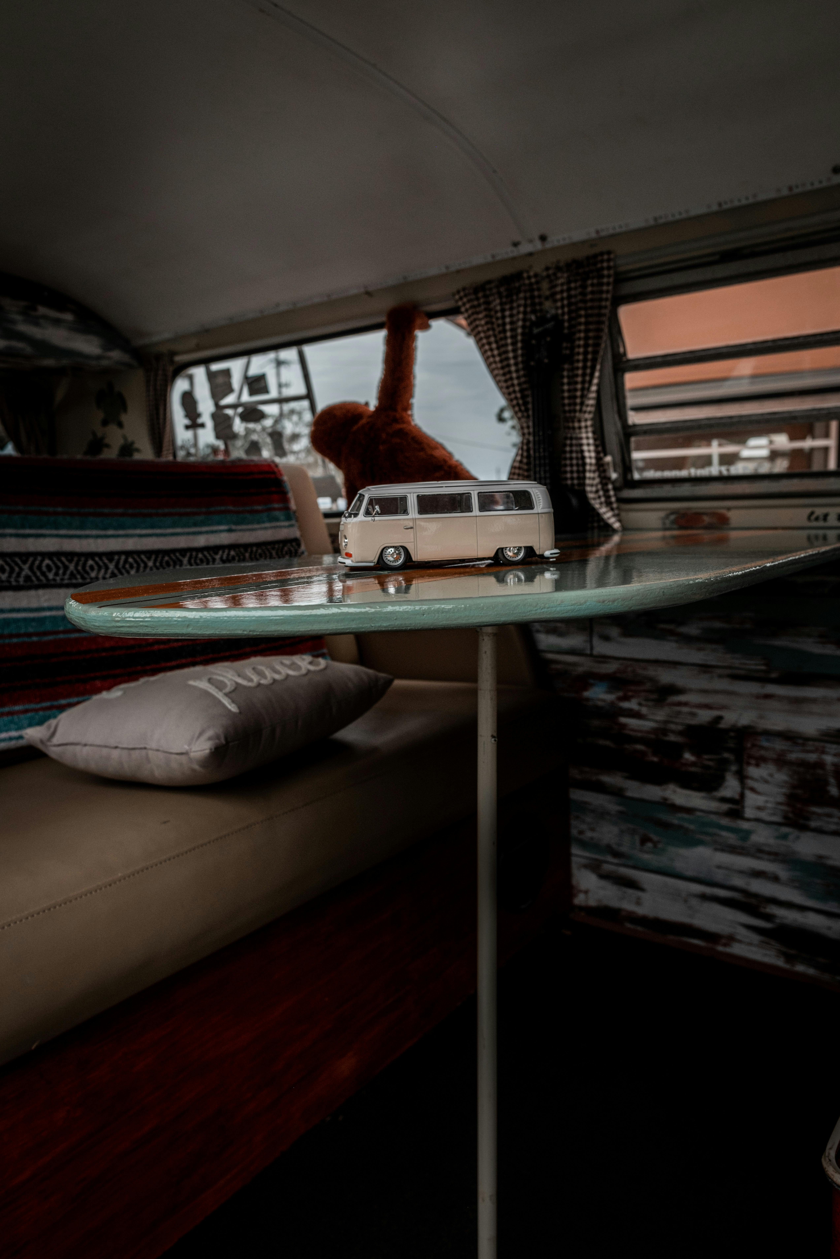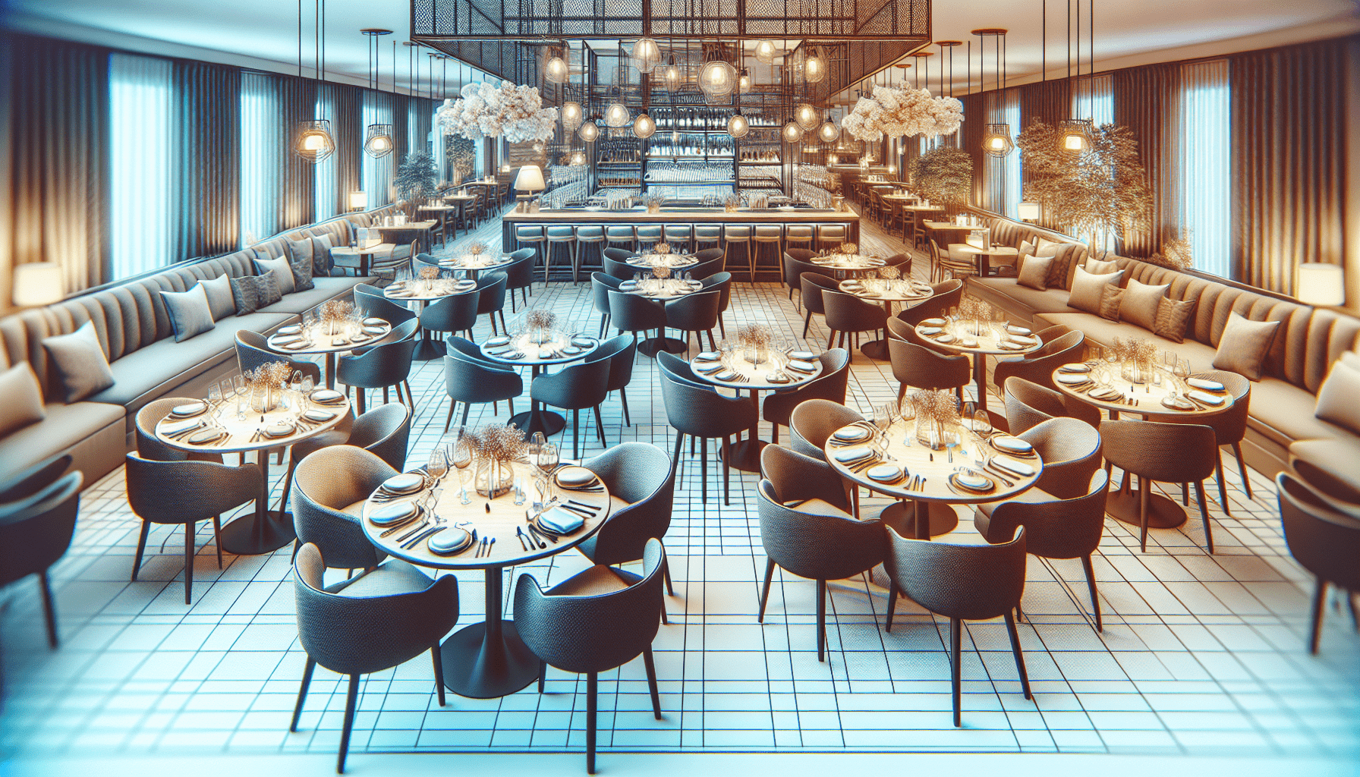Are you planning to open a restaurant but aren’t sure how to design the layout to maximize both aesthetics and functionality? Look no further! In this article, you will learn some essential tips and tricks on how to create an attractive and efficient restaurant layout that will enhance the dining experience for your customers. From selecting the right furniture to optimizing the flow of the space, we will guide you through the process step by step. Get ready to transform your restaurant into an inviting and well-designed space that will leave your customers impressed! Designing an attractive and functional restaurant layout is crucial for creating a welcoming space where customers can enjoy their dining experience. The layout of a restaurant plays a significant role in determining the success of the establishment. It influences the overall ambiance, the flow of foot traffic, and the efficiency of your staff. In this article, we will guide you through the process of designing a restaurant layout, from determining the concept to adding the finishing touches. So let’s dive right in!
Determining the Restaurant Concept
Before you start designing your restaurant layout, it is important to have a clear understanding of your concept. Begin by identifying your target audience. Are you catering to families, young professionals, or a specific demographic? Understanding your target audience will help shape the overall design and ambiance of your restaurant.
Once you have identified your target audience, consider choosing a theme or style that aligns with their preferences. Whether it’s a rustic farmhouse aesthetic, a modern industrial vibe, or an elegant fine dining atmosphere, your chosen theme will guide your design decisions throughout the process.
Additionally, think about the type of cuisine you will be serving. The layout of a fast-food restaurant will be vastly different from that of a fine dining establishment. Consider the specific requirements of your cuisine and how it will impact the overall layout.
Lastly, research popular trends in the restaurant industry. This will help you stay up to date with current design concepts and ensure that your restaurant remains relevant and appealing to customers.
Analysing the Available Space
Now that you have a clear concept in mind, it’s time to analyze the available space for your restaurant. Start by measuring the dimensions of the premises. This will help you determine the layout possibilities and work within the available space.
Identify any architectural constraints such as pillars, load-bearing walls, or other structural elements that may limit your design options. It’s essential to work around these constraints to optimize the use of space.
Assess the natural lighting and ventilation in the area. Natural light can create a warm and inviting ambiance, while proper ventilation will ensure a comfortable dining experience for your customers.
Consider the flow of foot traffic within the space. Where are the main entrances and exits? How do customers move around the restaurant? By analyzing the foot traffic, you can strategically place different zones to optimize the customer experience.
Creating Distinct Zones
Creating distinct zones within your restaurant will enhance the overall functionality and appeal of the space. Here are some zones you should consider incorporating into your layout:
Designate a welcoming entrance:
The entrance sets the tone for the entire dining experience. Make sure it is inviting and reflects the theme of your restaurant. Consider using elements such as a host stand, a waiting area, or a display showcasing your menu to create a warm and welcoming atmosphere as soon as customers walk in.
Establish a bar area:
If you plan to have a bar in your restaurant, allocate a specific area for it. The bar area should be visually appealing and easily accessible for both customers and staff. Consider using proper lighting, comfortable seating, and attractive displays of beverages to make it a focal point of your restaurant.
Allocate space for dining tables:
One of the most important zones in a restaurant layout is the dining area. Allocate sufficient space for dining tables to ensure that customers have enough room to comfortably dine. Consider the number of seats per table, the spacing between tables, and the overall arrangement to create an enjoyable dining experience.
Include a private dining section:
If your restaurant caters to larger groups or hosts private events, consider including a private dining section. This area should be secluded from the main dining area and can be designed to offer a more intimate and exclusive experience for customers.
Set up a functional kitchen area:
The kitchen is the heart of any restaurant. Design a functional kitchen area that allows your staff to efficiently prepare and plate dishes. Consider the flow of food and the placement of equipment to optimize workflow and minimize downtime.
Provide a comfortable waiting area:
Inevitably, there will be times when customers have to wait for a table. Create a comfortable waiting area where customers can relax and enjoy a drink or appetizer while they wait. This area should have sufficient seating, proper lighting, and a welcoming ambiance.
Ensuring Comfortable Seating
Seating is a crucial component of any restaurant layout. It directly impacts the comfort and overall experience of your customers. Here are some factors to consider when determining the seating arrangements in your restaurant:
Choose appropriate seating furniture:
Select seating furniture that aligns with your restaurant’s concept and theme. Whether it’s cozy booths, trendy bar stools, or elegant chairs, ensure that the furniture is both visually appealing and comfortable for your customers.
Determine the seating capacity:
Consider the number of seats your restaurant can accommodate without overcrowding the space. The seating capacity should align with your concept and target audience. Analyze the dimensions of the premises and the available space for dining tables to determine the optimal seating capacity.
Allow for different seating arrangements:
Offer a variety of seating arrangements to cater to different group sizes and customer preferences. Include options such as booth seating, bar seating, and traditional table arrangements to accommodate different needs.
Ensure proper spacing between tables:
Proper spacing between tables is essential for customers to feel comfortable and have enough privacy. Consider the average size of your target audience and the number of chairs per table when determining the spacing. Leave enough room for customers to move around without feeling cramped.
Consider booth seating options:
Booth seating not only provides comfort and privacy but also maximizes space utilization. Depending on your concept, consider incorporating booth seating along walls or in specific areas of your restaurant. This will help create a cozy and intimate ambiance.
Optimize seating for accessibility:
Ensure that your restaurant layout complies with accessibility guidelines. Allocate space for wheelchair-accessible seating, ramps, and wider aisles to ensure that all customers can comfortably navigate the space.
Optimizing Traffic Flow
Efficient traffic flow is essential for a smooth and enjoyable dining experience. Consider the following tips to optimize traffic flow in your restaurant:
Create a logical and efficient layout:
Design a layout where all zones and areas flow logically from one to another. Customers should be able to easily navigate the space without confusion. For example, place the bar area closer to the entrance and the dining area farther back to guide customers through the space.
Designate clear pathways for staff and guests:
Create designated pathways for both staff and guests to navigate the restaurant. Separate these pathways to avoid congestion and ensure a smooth flow of traffic. Use visual cues such as flooring materials or different lighting to define these pathways.
Consider the location of restrooms:
The restroom is one of the most frequently visited areas in a restaurant. Ensure that it is easily accessible without disrupting the overall flow of traffic. Ideally, place the restrooms away from the dining area to maintain a peaceful atmosphere.
Avoid bottlenecks and congestion:
Identify potential areas where congestion might occur, such as the entrance or the bar area, and design the layout to avoid bottlenecks. Create sufficient space around high-traffic areas and provide alternative pathways to prevent congestion.
Ensure easy access to emergency exits:
Safety should always be a top priority. Design the layout in a way that allows for easy access to emergency exits. Place directional signs at appropriate locations to ensure that both staff and guests can quickly locate the exits if needed.
Enhance flow through visual cues:
To further optimize traffic flow, use visual cues that direct customers to different areas. These cues can include signage, artwork, or lighting that guide customers through the space and highlight the overall flow of the restaurant.
Maximizing Space Utilization
Efficiently utilizing space is crucial, especially in restaurants where every square foot counts. Here are some tips for maximizing space utilization in your restaurant:
Utilize vertical space with mezzanines or loft areas:
If your restaurant has high ceilings, consider utilizing vertical space by incorporating mezzanines or loft areas. These additional levels can be used for private dining, more seating, or even storage.
Opt for multifunctional furniture:
Choose furniture pieces that serve multiple purposes to maximize space utilization. For example, select booths with built-in storage or tables with foldable leaves that can be expanded or minimized as needed.
Make use of wall-mounted shelves or displays:
Utilize wall-mounted shelves or displays to showcase decor, wine bottles, or other items. This will free up valuable floor space and create visual interest on the walls.
Consider flexible seating arrangements:
To accommodate different party sizes and maximize space, consider using flexible seating arrangements. Use movable partitions or dividers to create private areas for larger groups or to divide the space as needed.
Utilize outdoor space or patio areas:
If your restaurant has access to outdoor space or a patio area, make use of it! Outdoor dining is increasingly popular, and optimizing this area can significantly increase your seating capacity and appeal to customers who prefer dining outside.
Prioritizing Employee Efficiency
Creating an ergonomic and efficient work environment for your staff is essential for smooth operations and excellent customer service. Consider the following when designing your restaurant layout:
Design an ergonomic work environment:
Ensure that the layout is designed with the comfort and safety of your staff in mind. Allocate space for workstations, storage areas, and other necessary equipment to minimize fatigue and promote efficiency.
Place necessary equipment within easy reach:
Strategically position equipment and supplies to allow staff quick and easy access. Place frequently used items within close proximity to workstations to minimize unnecessary movement and maximize efficiency.
Allocate storage areas for supplies:
Designate specific storage areas for supplies, ingredients, and utensils. This will allow your staff to easily locate what they need when they need it, reducing downtime and improving overall efficiency.
Consider the visibility and communication between staff:
Ensure that your staff can easily communicate and have clear visibility throughout the restaurant. This will improve coordination and efficiency when taking orders, delivering food, and attending to customer needs.
Ensure efficient workflow in the kitchen:
The kitchen layout plays a critical role in the overall efficiency of your restaurant. Designate different areas for prepping, cooking, plating, and cleaning to create a logical workflow. Minimize the need for staff to cross paths, and provide ample space for movement and maneuvering.
Choosing Appropriate Lighting
Lighting has a significant impact on the ambiance and overall perception of your restaurant. Consider the following when selecting lighting options for your restaurant layout:
Utilize a combination of ambient, task, and accent lighting:
A combination of different lighting types creates depth and visual interest in your restaurant. Use ambient lighting to provide overall illumination, task lighting for specific work areas, and accent lighting to highlight focal points or artwork.
Create a warm and inviting ambiance:
The lighting in your restaurant should promote a warm and inviting ambiance. Choose warm-colored bulbs and fixtures that emit a soft, flattering light. Avoid harsh or overly bright lighting that can be uncomfortable for customers.
Ensure proper lighting in food preparation areas:
Proper lighting is crucial in food preparation areas where the accuracy and safety of the work are essential. Install bright task lighting in these areas to ensure that staff can see ingredients and workspaces clearly.
Consider dimmers or adjustable lighting options:
Dimmers or adjustable lighting options allow you to create different moods and atmospheres throughout the day or evening. This flexibility can enhance the dining experience and cater to different occasions or customer preferences.
Highlight focal points or artwork:
Use lighting to highlight focal points or artwork in your restaurant. This draws attention to specific areas and creates visual interest. Consider using spotlights or track lighting to accentuate these elements.
Selecting the Right Colors and Materials
The colors and materials you choose for your restaurant play a significant role in creating the desired ambiance and atmosphere. Consider the following when selecting colors and materials for your restaurant layout:
Consider the psychology of colors:
Different colors evoke different emotions and moods. Consider the psychology of colors when selecting your restaurant’s color palette. Warm colors like reds and oranges can create excitement, while cool colors like blues and greens promote a sense of calmness.
Choose materials that reflect the restaurant’s theme:
Select materials that reflect the theme and concept of your restaurant. For example, if you have a rustic-themed restaurant, consider incorporating wood or distressed materials. Ensure that the materials used are durable, easy to clean, and align with your target audience’s preferences.
Use durable and easy-to-clean materials:
Restaurants experience heavy foot traffic and high levels of activity, so it’s crucial to select durable and easy-to-clean materials. Choose flooring, upholstery, and surfaces that can withstand spills, stains, and wear and tear.
Balance textures and finishes:
Consider the textures and finishes of the materials used in your restaurant layout. A mix of textures and finishes can create visual interest and add depth to the overall design. For example, pair smooth countertops with textured walls or combine glossy finishes with matte surfaces.
Ensure acoustic considerations:
Restaurants can get noisy, so it’s essential to consider acoustic considerations when selecting materials. Use materials that absorb sound and reduce echoes, such as acoustic panels or ceiling tiles. This will create a more comfortable and enjoyable dining environment.
Adding the Finishing Touches
Once you have considered all the essential aspects of your restaurant layout, it’s time to add the finishing touches. These final details will help create a cohesive and inviting space that reflects your brand and attracts customers. Here are some ideas to consider:
Decorate with appropriate artwork or mirrors:
Artwork or mirrors can enhance the aesthetics of your restaurant and make the space feel more inviting. Choose artwork or mirrors that align with your concept and create a focal point in the dining area.
Include live plants for a touch of nature:
Introduce live plants into your restaurant to add a touch of nature and freshness. Plants create a soothing ambiance and can improve air quality. Choose low-maintenance plants that can thrive in indoor spaces with proper lighting and care.
Personalize the space with branding elements:
Incorporate branding elements throughout the restaurant to create a personalized space that showcases your brand. This can include signage, logos, or unique design elements that reflect your restaurant’s identity.
Install suitable sound systems:
Consider installing a sound system that allows you to control the background music and audio in your restaurant. The right music and sound levels contribute to the overall ambiance and can significantly enhance the dining experience.
Consider temperature and air conditioning:
Proper temperature control is essential for guest comfort. Invest in a reliable and efficient HVAC system to ensure that your restaurant remains comfortable throughout the year. Consider zoning different areas in the restaurant to accommodate different temperature preferences.
Designing an attractive and functional restaurant layout requires careful planning and consideration of various factors. By identifying your target audience, choosing a theme, analyzing the available space, and optimizing traffic flow, you can create a welcoming and efficient space that both customers and staff will appreciate. Remember to prioritize comfort, utilize space effectively, and pay attention to lighting, colors, and materials. With the right design choices and attention to detail, your restaurant can become a thriving and inviting establishment that customers will love to visit again and again.




